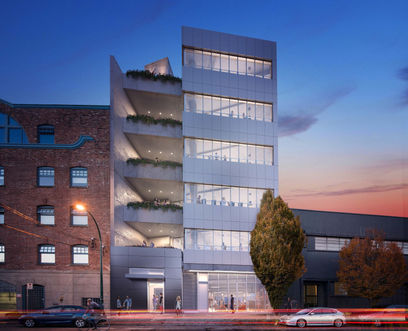
Bench
Bench is a six-storey innovative workspace in historic Railtown with 10-feet glass doors on multiple private balconies and continuous glazing on north and west elevations. This commercial office and light industrial development was designed with open floorplans that transform workspaces into interconnected hubs. This project required a site installation expert that could execute safely and with precision in a high-traffic neighbourhood.
We coordinated with the general and glass contractors early to determine the cost and logistics of labour, material, and site access. Our team made sure the materials were manufactured to our on-site measurements, and moved thousands of pounds of glass onto multiple floors using cranes. We then manually installed the pieces from scaffolds and aerial lift platforms, all while maintaining a professional rapport in the community.
After the work was completed, our team did our own walkthroughs and fixed deficiencies, before any external assessments were done.






